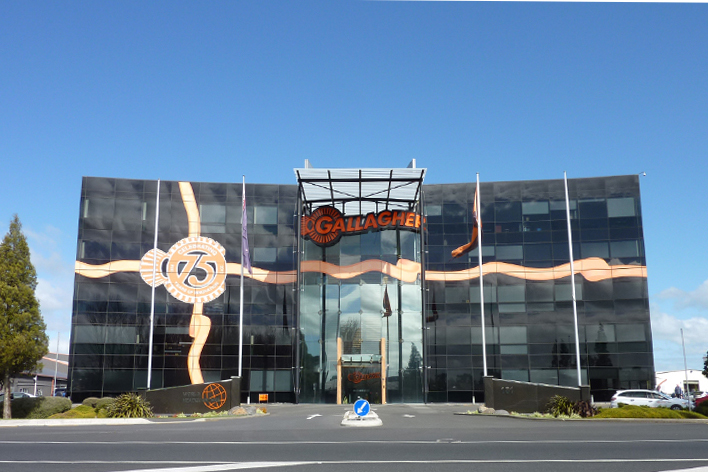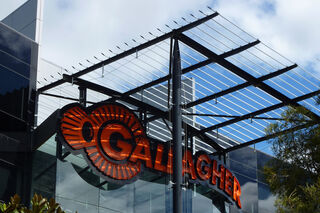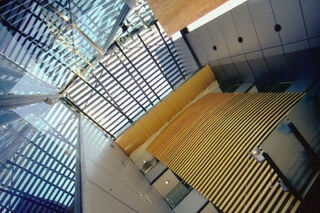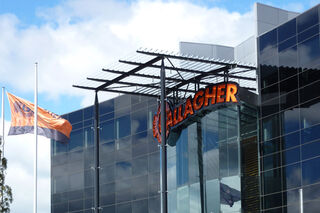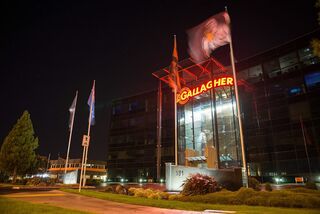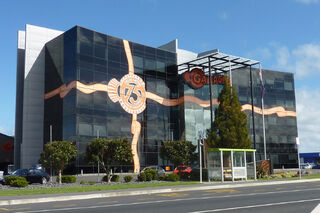Gallagher Group Head Office, Hamilton.
An NZIA Award winning response to the brief for a high tech corporate head office to recognise a rapidly expanding company. The building consists of six levels and 5,000 square meters of floor space, with a form that has become a design icon in the Waikato. The design is centred on a sweeping curved north wall facade bisected by a five-storey high central entry atrium facing State Highway One. The atrium separates the two office wings, which are designed for flexibility in their space planning to allow multi functionality. Clear delineation of space ensure that circulation is simple. Communal spaces are given extra distinction; the cafe on the ground floor opens to a western walled garden, with conference and meeting spaces on the sixth floor providing panoramic views over Hamilton City and surrounding rural vista. The strong commercial presence is further developed in the clean lines and corporate colours embedded in the building structure and envelope, creating an integration of theme throughout. This corporate office 'flagship' clearly identifies Gallagher Group as a force to be reckoned with in the global village. NZIA Resene Local Award For Architecture.

