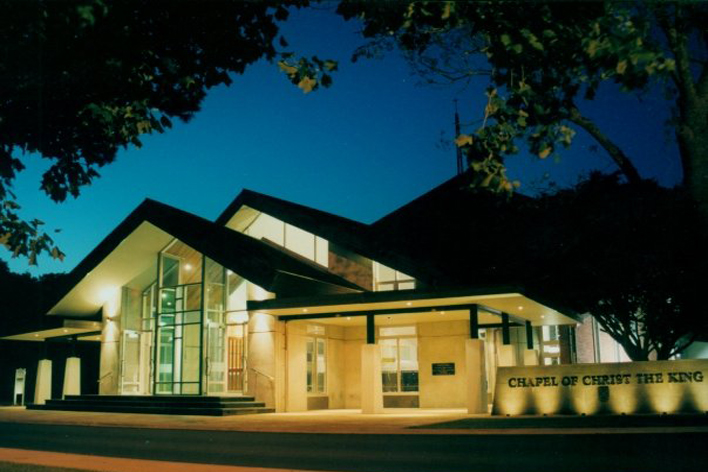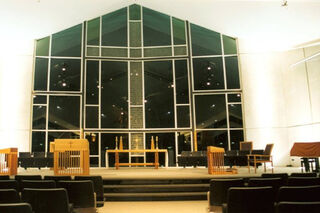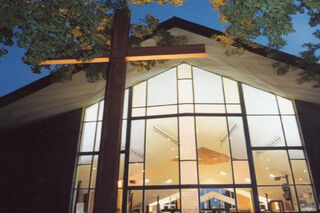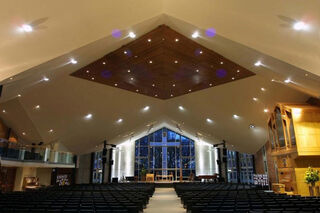St. Paul's Collegiate, Chapel of Christ the King, Hamilton
This is the chapel and performance auditorium for St. Paul's Collegiate School in Hamilton. The design brief for this private secondary school, required a total ninety degree reorientation and upgrade delivery. The chapel perimeter was skinned in the school's "brick veneer", and trimmed in seamed copper sheet. The new structure now contains over eight hundred seats. An upper level mezannine choir on the west of the main axis, was positioned directly opposite the reused pipe organ. A series of splayed roof planes, cascade from the central spire, and delivers a sense of dramatic theatre.
Recipient of a New Zealand Institute of Architects, Branch Award, for Chibnall Swann Architects.
Recipient of a New Zealand Institute of Architects, Branch Award, for Chibnall Swann Architects.






