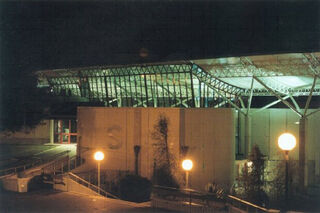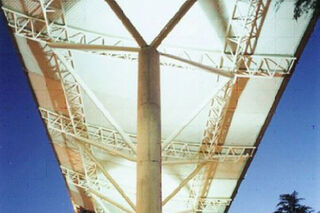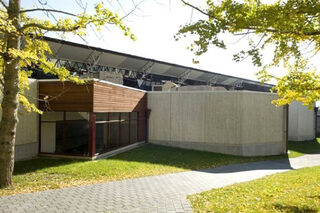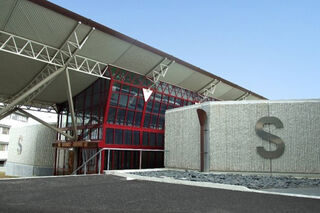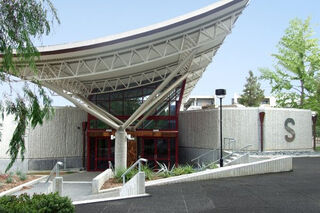University Waikato Lecture Theatres, Hamilton.
The University of Waikato called for a staged addition and renovation to the existing S Block, allocating seven new lecture theatres, five classrooms for up to 800 students, and auxiliary facilities and services to better serve the increasing student numbers at the campus. The design integrates the solidity of concrete elements featured extensively throughout the existing campus, but transforms them into highly sculptured forms with close attention to building component detailing. This close attention to detail is continued throughout the building with the dynamic, sweeping curved roof plane suspending itself over the central glazed atrium, forming a dramatic central axis, clear entry to the building and allowing light penetration through the depth of the internal space. Consequently, the building is not only an award winning design, but has also received student and management recognition and acclaim. The design has won a New Zealand Institute of Architects Design Award.


