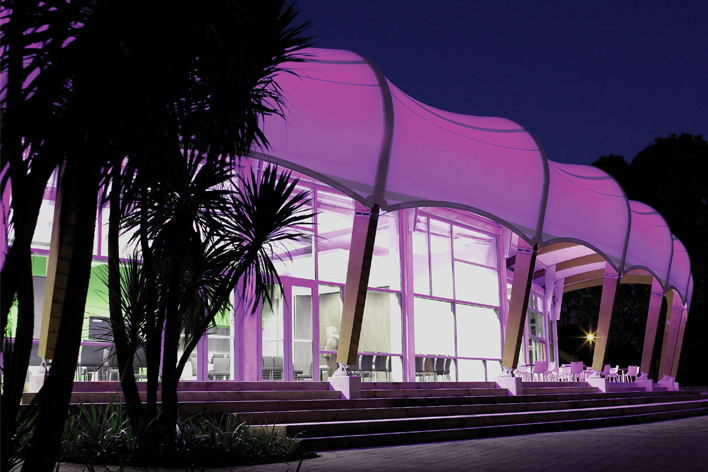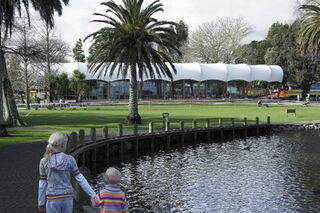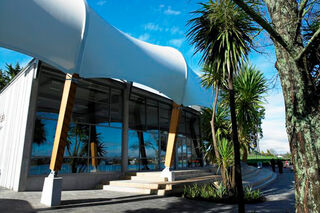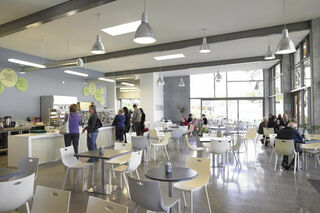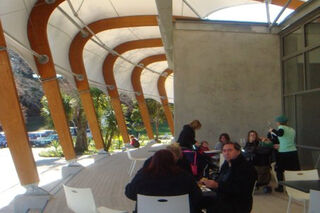The Verandah Cafe/Function Centre, Hamilton Lake.
The brief asked for a unique and contemporary cafe and function facility for one of Hamilton’s most valuable urban locations’. The building design allowed for all cafe & function room spaces to have panoramic views and direct access to the lake and playgrounds. The immediate context provided design cues for the overall design such as the canopy's exposed and expressive curves inspired by the playground equipment, while the white membrane of the ‘verandah’ canopy reference the boats and balloons that grace the lake. Environmental Sustainable Design (ESD) features were incorporated into the design. The floors, walls and ceilings are highly insulated, windows and doors are double glazed, the cafe has a passive ventilation system and its floor is heated by water supplied from solar panels on the roof. Rainwater is also collected and used for toilet flushing, energy efficient lighting is fitted throughout and the verandah membrane canopy provides sun and glare control to the cafe and function rooms. At night, low powered LED lights illuminate the canopy to give the building an ethereal presence at the edge of the lake and provide a subtle backdrop to the activity within. The project has won a New Zealand Institute of Architects Design Award and a Registered Master Builders GOLD Award.
Awards; NZIA Branch Architectural Award, 2009, Registered Masters Builders Gold Award
Awards; NZIA Branch Architectural Award, 2009, Registered Masters Builders Gold Award

