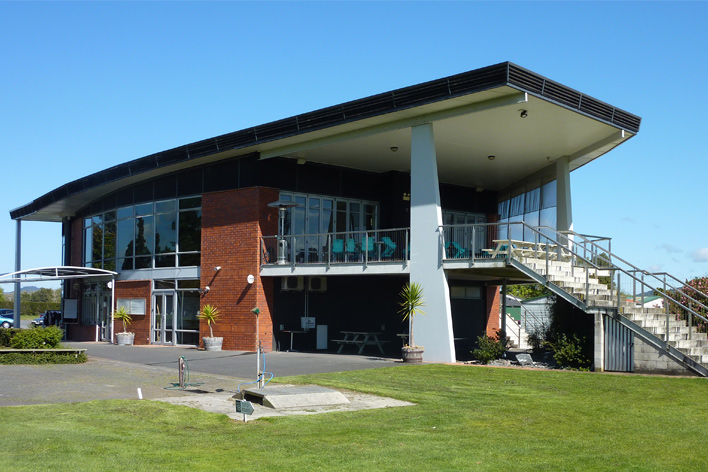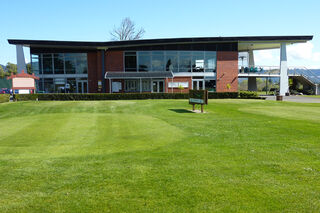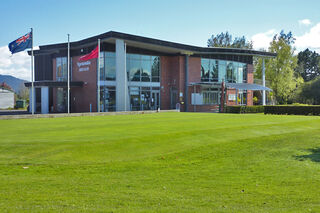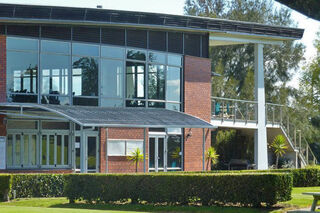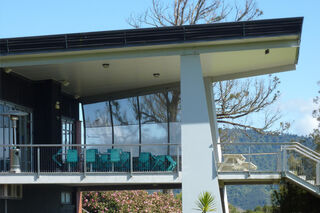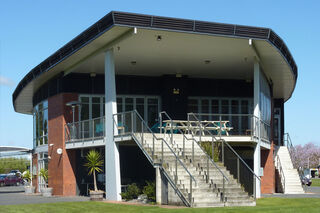Ngaruawahia Golf Club
Commissioned by an established Waikato Golf Club, this sports clubhouse provides informal relaxation opportunities and formal meeting venues both for its members and the public. The design is configured on two levels. Dual accessed changing rooms, sports club professional and management offices are configured at the lower level and are set adjacent to the course edge, carpark arrival and departure areas. The upper level takes advantage of extensive views out over the golf course, using large segmented glazed walls and exterior covered terraces areas to graduate between outdoor and in. The structure is made distinct with a strong butterfly roof configuration extended north-south from precast concrete panels. Red brick is contrasted against black corrugated Onduline to set the building with formality and permanence.

