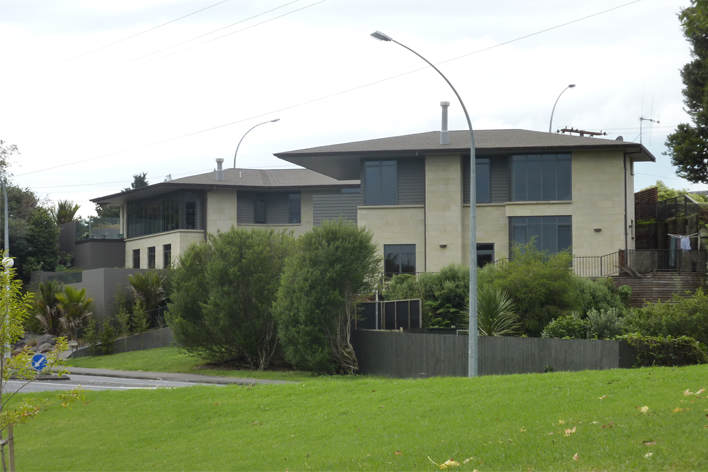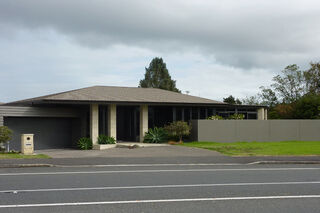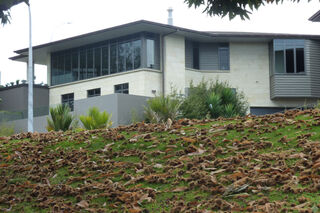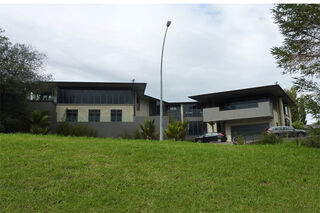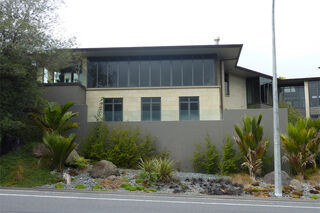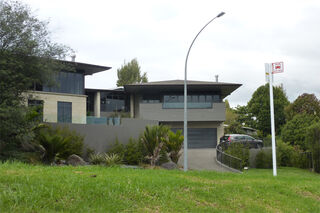Hamilton Home THREE
Located on a steep peninsula above the Waikato River, and fronting two streets, this impossibly tight, south facing land slope, had a design brief for two tradtional aesthetic townhouses. Each separate house, required four bedrooms, two bathrooms, double garaging, two living spaces, all with viewsout over the Waikato River to the exposed west. The exposed west panorama, brings in low angle sunlight and significant solar heat gain, as well as the prevailing windy weather, so aspects of sun control and covered terracing were used, yet without compromising on the expansive views. The two storeys were clad in baked Hinuera stone, and painted Linea weatherboard, and each house was in turn covered with a wide overhang asphalt shingle roof. Designed through Chibnall Swann Architects.

